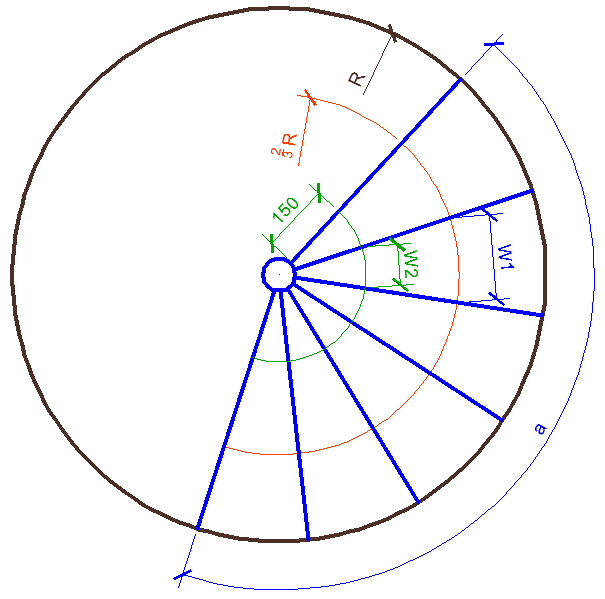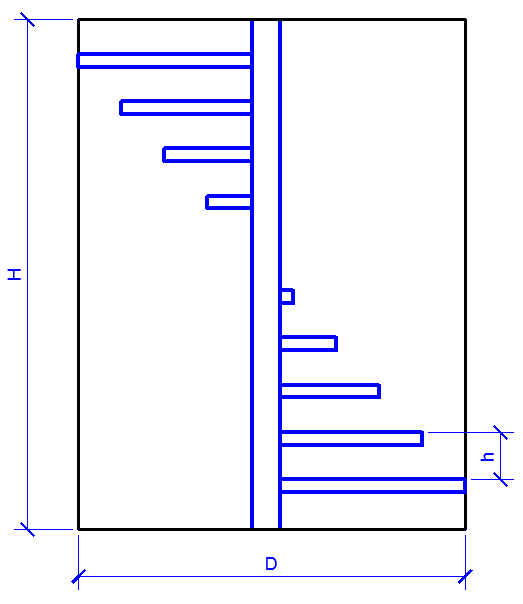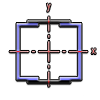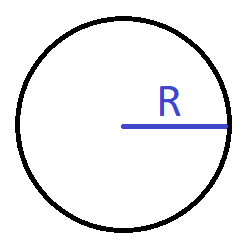This online spiral staircase calculator is designed for quick and accurate assessment of staircase design parameters leading to the second floor. This tool will help you calculate the optimal dimensions of a spiral staircase, considering the height between floors, the angle of rotation, and the number of steps. The main goal of the calculator is to make the calculation process as convenient and understandable as possible, allowing you to select the necessary parameters for safe and comfortable use.
Key features of the calculator:
- Input the staircase height (from the floor of one level to the floor of the next level).
- Select the staircase rotation angle.
- Specify the staircase diameter for step size calculation.
- Set the approximate number of steps.
- Obtain a drawing of each step after a successful calculation.
Once the data is entered and the "Calculate" button is pressed, you will receive a table with the main staircase parameters, including step dimensions. For more detailed analysis, hover over the images to view the exact dimensions of individual staircase elements.
Tips for using the calculator:
- If increasing the number of steps reduces their size, adjust the staircase rotation angle if you cannot change the diameter or height.
- The tread width along the walking line (w1) is the length of the step arc measured at 2/3 of the way from the center, which is the optimal zone for movement on a spiral staircase.
- The size of w2 is measured 100 mm from the center, accounting for the support pole diameter, which is typically 100 mm (w2 = 150 mm from the center).
By using this online spiral staircase calculator, you can design a comfortable and safe structure that meets your individual requirements. Feel free to share this calculator with colleagues if you found it useful, and don't forget to check out other helpful tools on our website.










