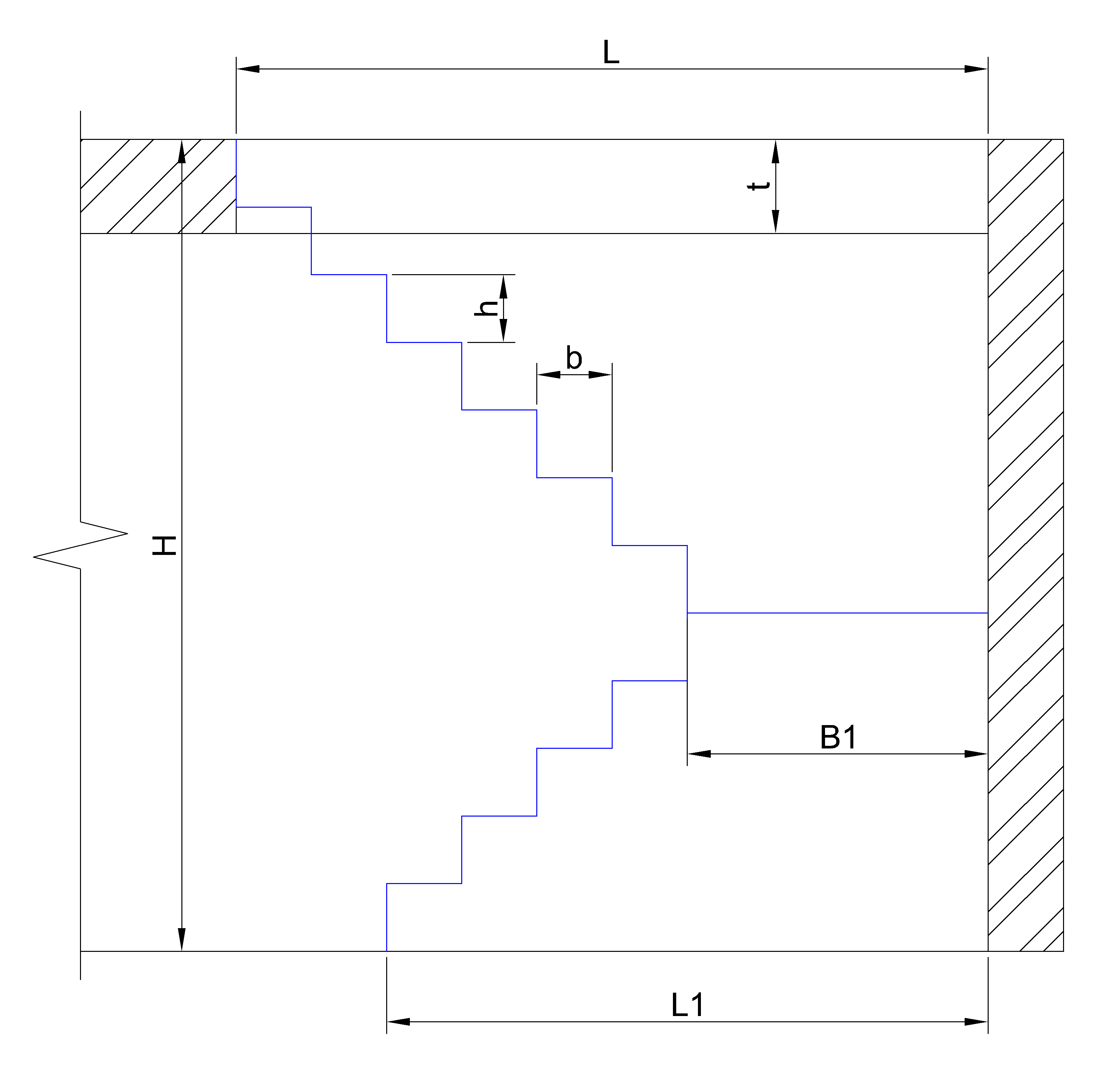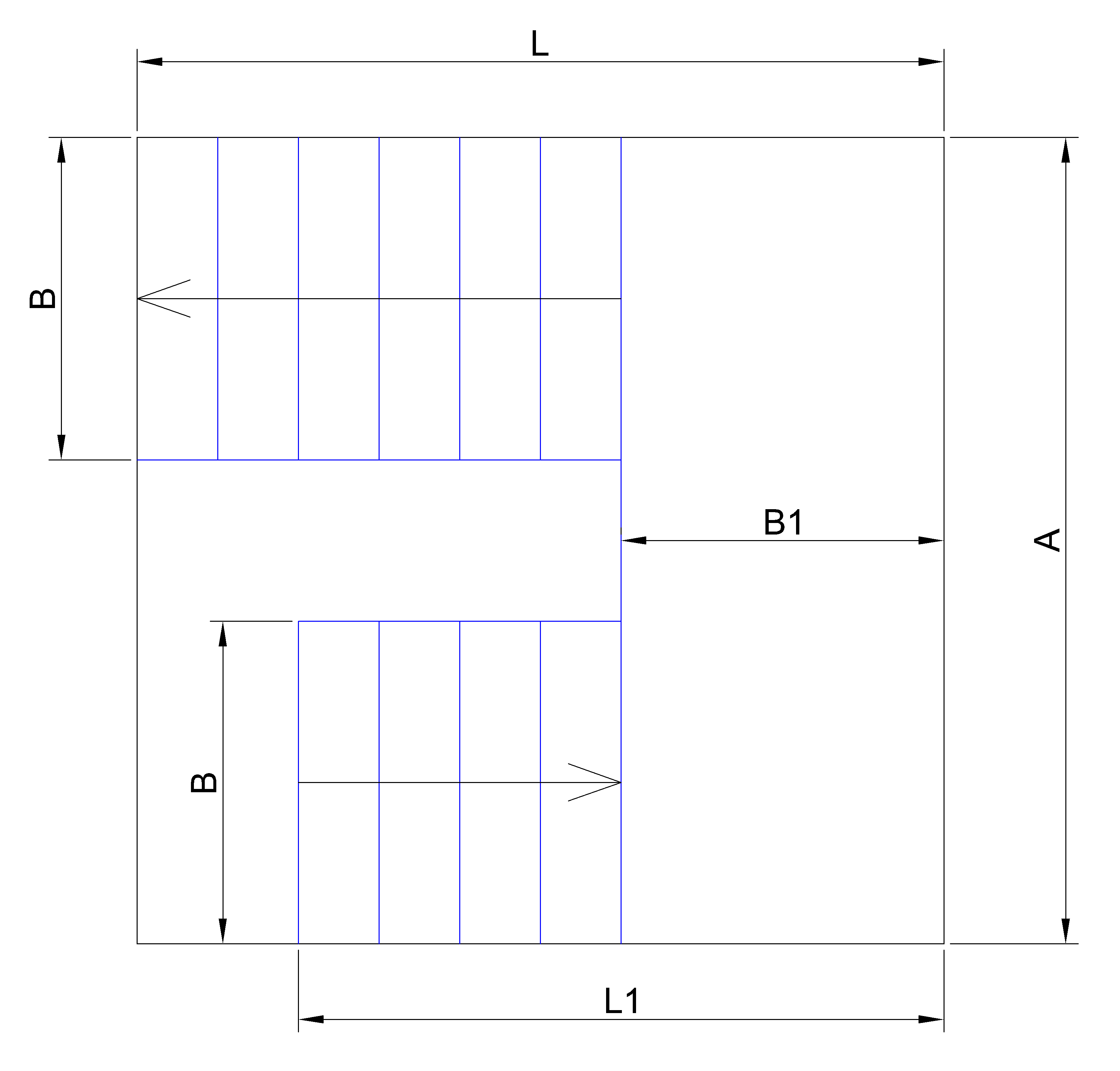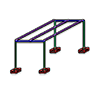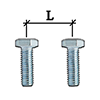This online calculator is designed to calculate metal staircases on stringers. If you plan to install a staircase with a landing but lack design skills, this tool will help you correctly select the necessary parameters, such as the angle of inclination, step height, and step length.
The main features of the calculator include:
- Calculation of staircases on stringers using five different methods;
- Automatic calculation of optimal values for step height and length;
- The ability to specify geometric dimensions of the staircase, including the height between floors and the total span length;
- A preliminary drawing preview for visualizing the result;
- Generation of PDF documents with ready-made staircase drawings.
How to use the calculator:
- Select one of the five calculation methods:
- Select step height and length;
- Select step height when the length is known;
- Select step length when the height is known;
- Set the staircase's angle of inclination (step height and length will be calculated based on this angle);
- Enter fixed values for step height and length (errors may occur).
- Enter the geometric dimensions of the staircase:
- Height H – the distance from the floor of the first floor to the floor of the second floor;
- Distance L1 – the maximum span length of the staircase;
- Width B – the width of the staircase flight.
- Click the "Calculate" button to get the results.
The calculation results include data on step height and length, the number of steps in each flight, as well as the staircase's angle of inclination. Below the results table, you will see a schematic drawing of the staircase for preview purposes.
After this, you can proceed to the next design stage by specifying the profile parameters, step thickness, and wall offsets. Click the "Generate Drawing" button to receive a PDF document with the staircase drawing.
Note: Warnings about incorrect values may appear when using certain calculation methods. Such warnings will be highlighted in red in the table.





