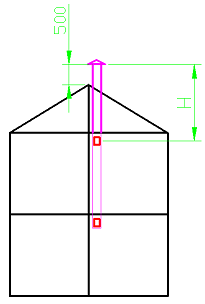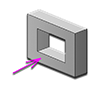
Welcome to our ventilation calculation tool — a reliable resource for designing and analyzing ventilation systems in buildings of various purposes. With its help, you can perform ventilation calculations online, obtain sample system calculations, and optimize parameters to ensure a comfortable indoor climate.
Our calculator allows you to calculate ventilation ducts, including both supply and exhaust systems. You can choose the duct cross-section — rectangular or circular — and set its geometric characteristics. Thanks to the option to select the duct material, whether it is brick, steel, or vent block, you will receive accurate data for your project.
To get started:
- Select the type of duct cross-section (rectangular or circular).
- Specify the geometric dimensions of the duct.
- Select the duct material (brick, steel, vent block, etc.).
- Choose the type of room for the ventilation calculation.
- Set the height H (the distance from the ventilation grille to the top point of the duct).
- Click the "CALCULATE" button.
The calculation results will help you determine whether your air ventilation system is functioning correctly. The calculator takes into account pressure losses caused by the resistance of the ducts, turns, and grilles, allowing you to perform an accurate aerodynamic calculation of the ventilation system.
Our tool is ideal for engineers and designers involved in the design and calculation of building ventilation systems. Whether you are working with natural ventilation or mechanical systems, the calculator will help you optimize the ventilation area and select the best parameters for your project.
If you are looking for an efficient way to calculate the ventilation system of a building or room, our online calculator provides all the necessary tools. Share this resource with colleagues and friends to create comfortable and healthy environments in any space together.
For reference:
- For a more detailed aerodynamic calculation, you can use our additional calculator.







