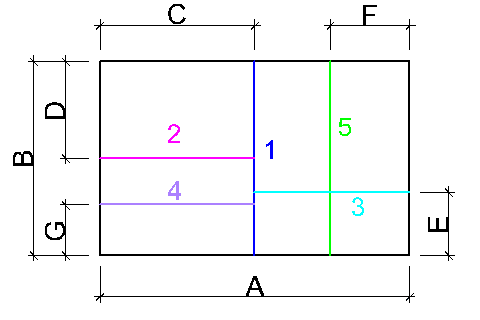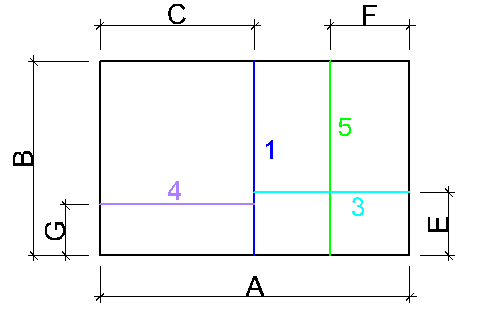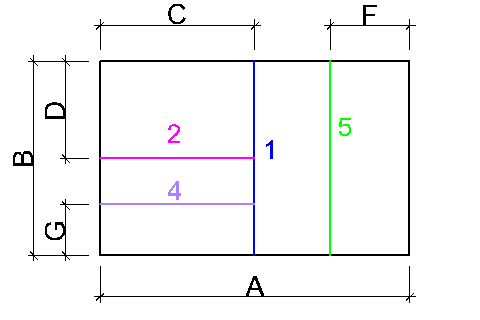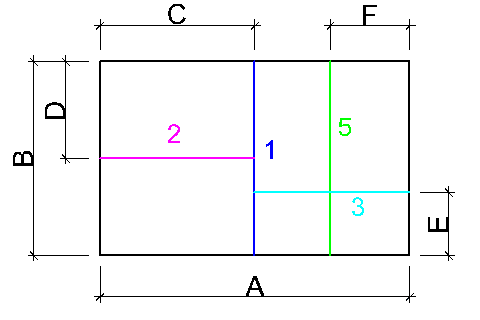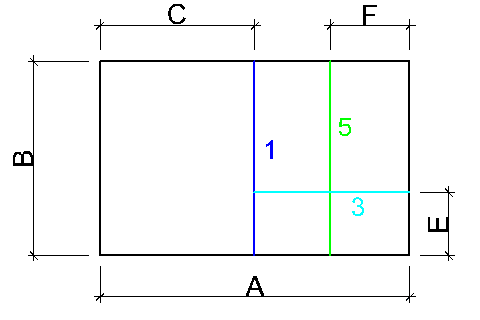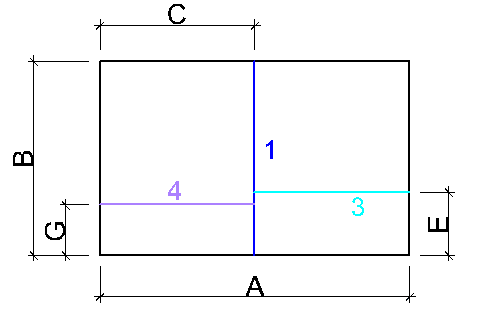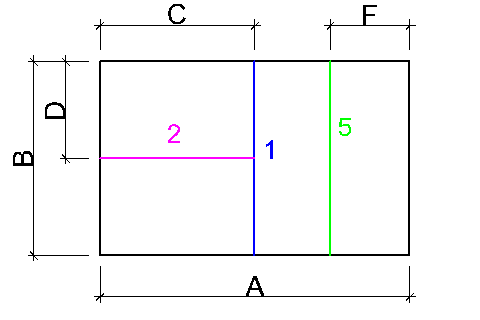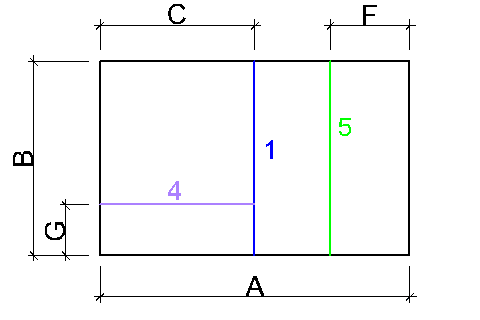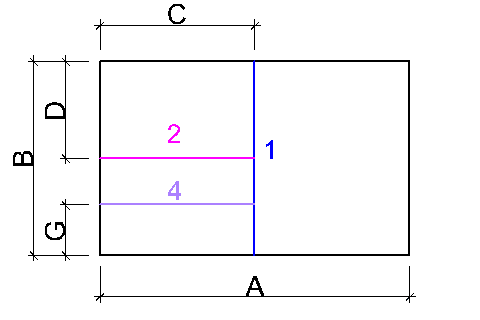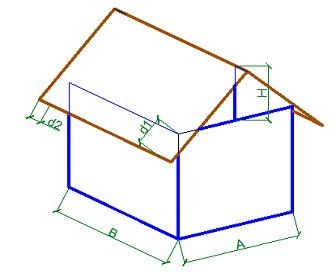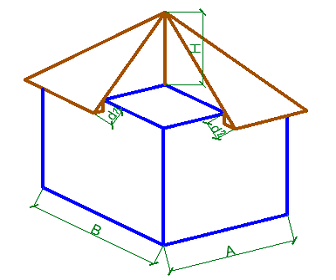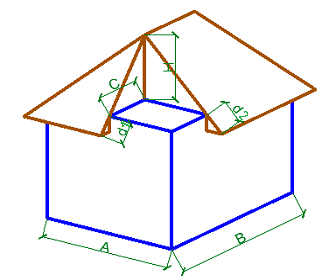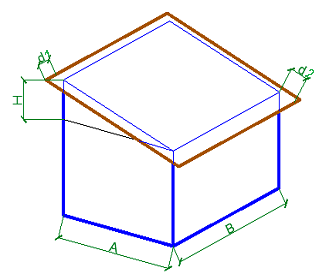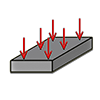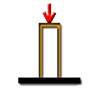Welcome to our online foundation load calculator, which will help you accurately determine the building load on the foundation.
If you are wondering about the load on your building’s foundation and want to know how to calculate it, our tool will provide the answers you need. Understanding these parameters is critically important for ensuring the strength and durability of any structure. Our calculator allows you to easily and quickly calculate the foundation load through a six-step process:
- Load from walls: Enter the dimensions of your building, the number of floors, and the height of each floor. Select the building layout from the available options, specify the material and thickness of the walls. The calculator will automatically calculate the total mass of all the walls.
- Load from floors: Choose the type of flooring: reinforced concrete, wood, hollow core slabs, or metal. The load is determined by multiplying the floor area by the average load indicators for the type of flooring.
- Load from the roof: Select the roof type from the available options, specify the material and required parameters. The calculator will take into account the rafter system when calculating the roof mass.
- Load from the foundation: Choose the type of foundation: strip, slab, column, or pile. Specify the material and parameters of the foundation, such as width and height. It is assumed that the foundation is present under all walls, and its mass will be calculated accordingly.
- Load from interior finishing: Specify the materials used for interior finishes of walls, floors, ceilings, and exterior finishes. The calculator will automatically determine the volumes based on the previous steps. For a more detailed calculation of finishing materials, use our tile, paint, wallpaper, and plaster calculator.
- Final stage: Enter the live load (load from furniture, people, etc.) and snow load.
Upon completing the calculation, you will receive the individual masses of the walls, floors, and other structural elements, as well as the areas of the floors, ceilings, internal and external walls, and roof area. Our foundation load calculator will calculate the building's mass and the building's mass including live and snow loads, multiplied by the relevant coefficients.
The final results will calculate the foundation's bearing area, the maximum allowable load on this area, and the actual load. A comparison of these values will then be provided, and you will receive a message indicating whether the foundation of your house can support the intended load or not.
